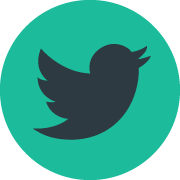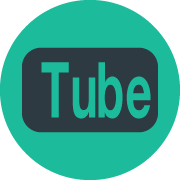OVERVIEW
ABOUT
SERVICES
GET A QUOTE
CONTACT
DOWNLOADS

Technical Layout Drawing Service
GIVE YOUR TECHNICAL LAYOUTS A PRECISE AND DETAILED DESIGN. GIVE YOUR ILLUSTRATIONS A PROFESSIONAL AND STYLISH LOOK FOR ALL YOUR DESIGNS.
Whether you’re looking for help with an engineering drawing, electronic schematic, circuit diagram or a technical illustration, our Technical Layouts and Illustration service is the perfect place for you to get all these drawn by a professional. It’s cost-effective pricing is perfect for those one-off jobs or even as a regular service. This service can help with all your technical drawing needs, we can either help to create exploded diagrams or cutaway assembly illustrations for user guides and step-by-step instructions. Take your drawings to the next level, with the technical layouts and illustrations drawing service
We’ll deliver your layouts in 5 simple steps
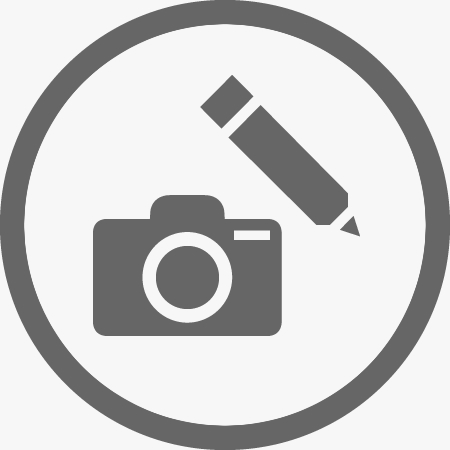
Sketch your design or take a photo/scan
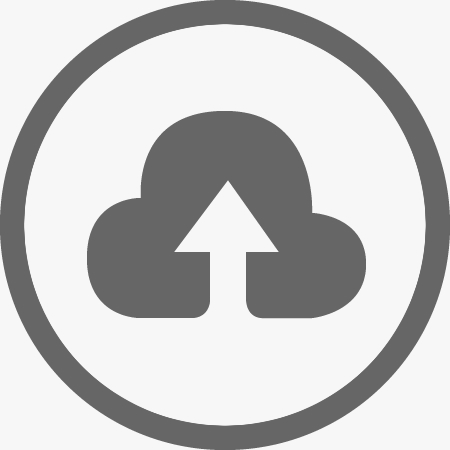
Send us your sketches or photos for approval
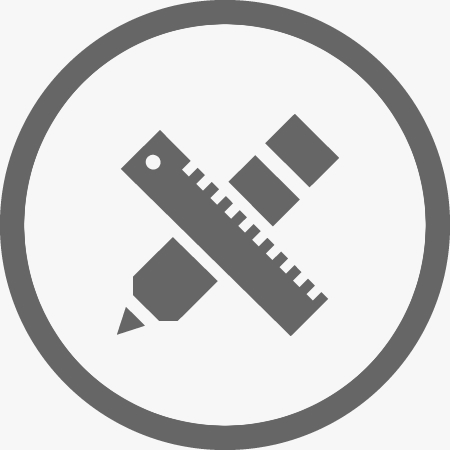
We will draw your layout send it back to you
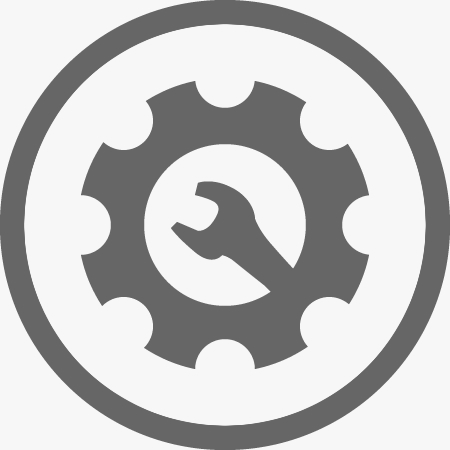
Let us know of any amendments needed
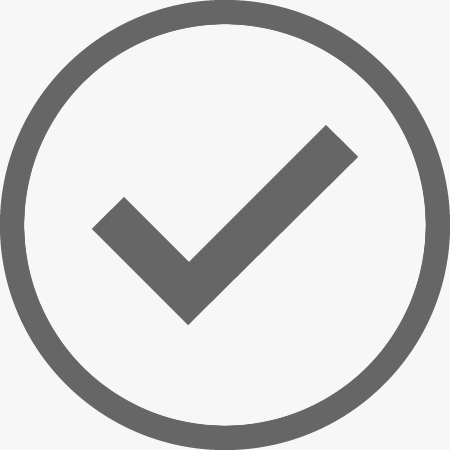
Amendments done and your job’s complete
We’ll provide file formats for all devices
Whether you want to view your new technical layout on a laptop, desktop, tablet or phone, we can provide a file you can use for any device. In addition, we can provide files for viewing on both PC and Mac. Choose from a range of files, from PDF to DWG.
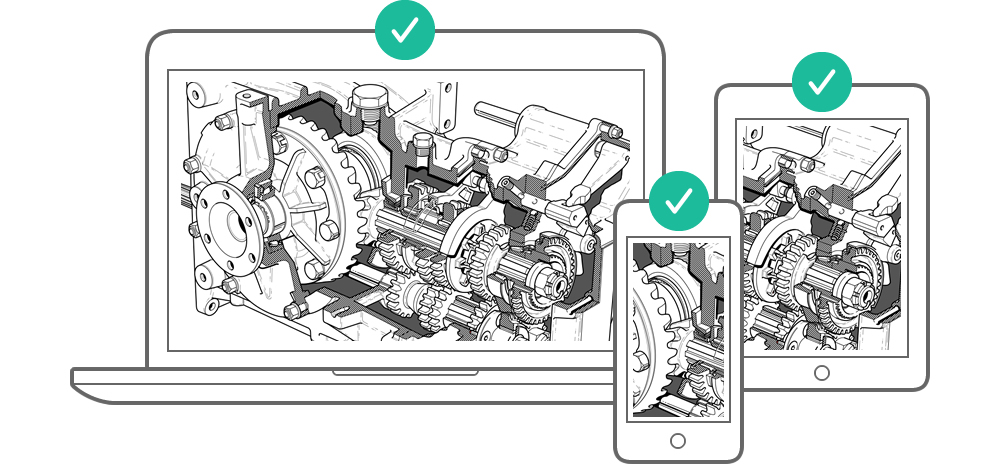
8 key features of the Technical Layout Service
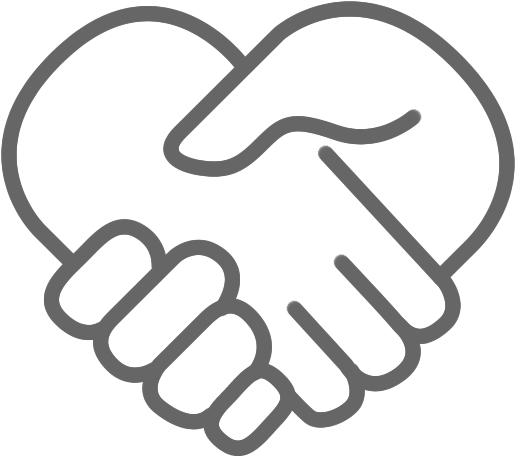
This service has been designed to bring a cost-effective approach to CAD drawing. All of the jobs we do are unique and tailored around each customers budget and requirements. You’ll have a contact number and direct email address for your CAD designer, giving you the confidence that your instructions are understood.
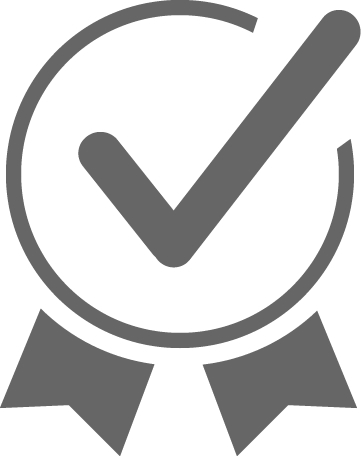
It can sometimes be difficult to communicate your designs onto the page exactly how you want to. We offer a quality and professional CAD drawings that not only delivers an outstanding service, but lets you be part of the design and creation of the drawings, making your CAD drawing unique to your own style.
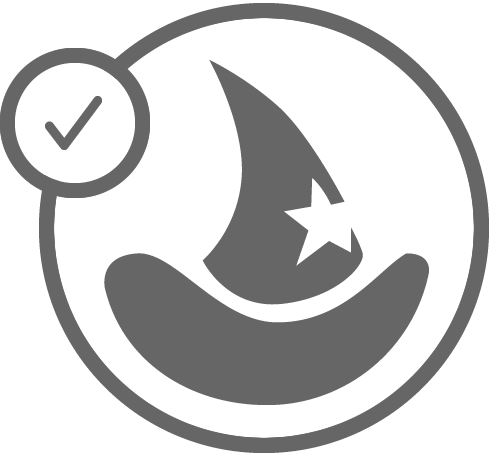
For that personal touch we can ad a company logo and some information on your floor plans. Once we have completed the first stage of your floor plan and returned it to you, we understand that sometimes there are a few things that may need to be tweeked, so we’ll make the amendments for FREE.
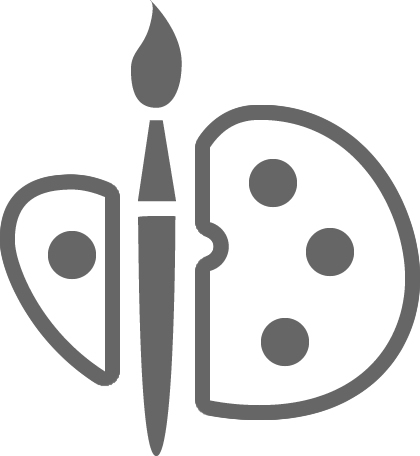
We can create your vibrant and stylish illustration either in full color or simple line work. Line work drawings can give a nice simple view of details. A full color illustration can have a huge impact on aesthetic and will better communicate the style and layout of the key areas... That and full color just looks awesome!
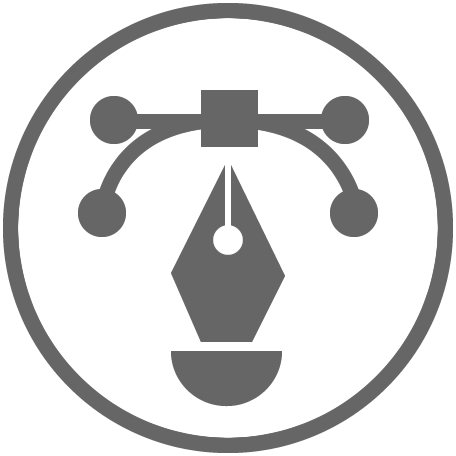
Technical layouts can be one of the most difficult drawings to get right. This service can produce orthographic drawings, circuit diagrams, schematics and more. In addition if you looking for an exploded diagram or cutaway illustration for a project or user guide, we can create these layouts to your specification.
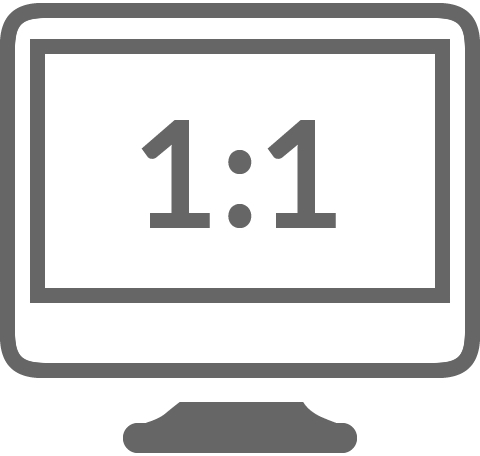
We know that sclaes and page size are imortant, so we will draw your floor plan to whatever scale you want want. In addition, we can set the drawing up to print on any particular page size, that way you don’t have to worry about owning one of those huge industrial printers, to be able to print your drawings... Unless you want to!
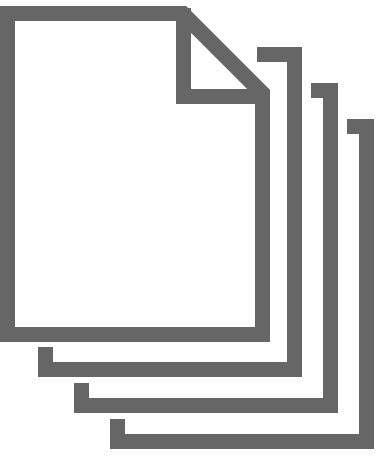
Whether you want to view your new layouts on a laptop, desktop, tablet or phone, we can provide a file you can use for any device. In addition, we can provide files for viewing on both PC and Mac. Choose from a range of file formats, from PDF and images to DWG and DXF.
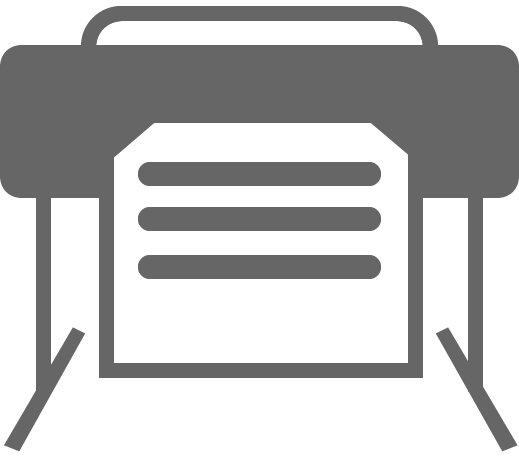
As part of the qaulity CAD drawings service we also offer a large format printing service of up to 42 inch page size. Sometimes CAD drawings just look better when they are printed at full size. In addition, if you do want a smaller print, like A4 or A3, then we can offer that as well.

